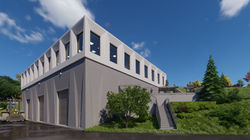BINGHAMTON PRECAST BUILDING - Binghamton, New York



BINGHAMTON PRECAST CORPORATE BUILDING – BINGHAMTON, NEW YORK
The Helicopter base is a new 5,000 square feet facility.
The scope of work includes a brad new helicopter base, a lounge area, a conference room, offices, restrooms, a pilot lounge and gym among other spaces. This included but not limited to architecture, interior design, mechanical, electrical, plumbing and structural coordination, client design changes, revisions and submission to the city and construction administration.
Assignments included, Interior Designer Lead, Construction Documentation and drafting. In addition, Create an interior design concept, space layout, color scheme, interior finishes, selection and coordination of all furniture, materials, millwork, specialty work, design and application to the architecture construction document set.
INTERIOR DESIGN CONCEPT – I take You
This streamlined southwestern color palette includes grays, browns, ochres and oranges that creates a dramatic character that slowly transforms the interior spaces and evolves like nature.







